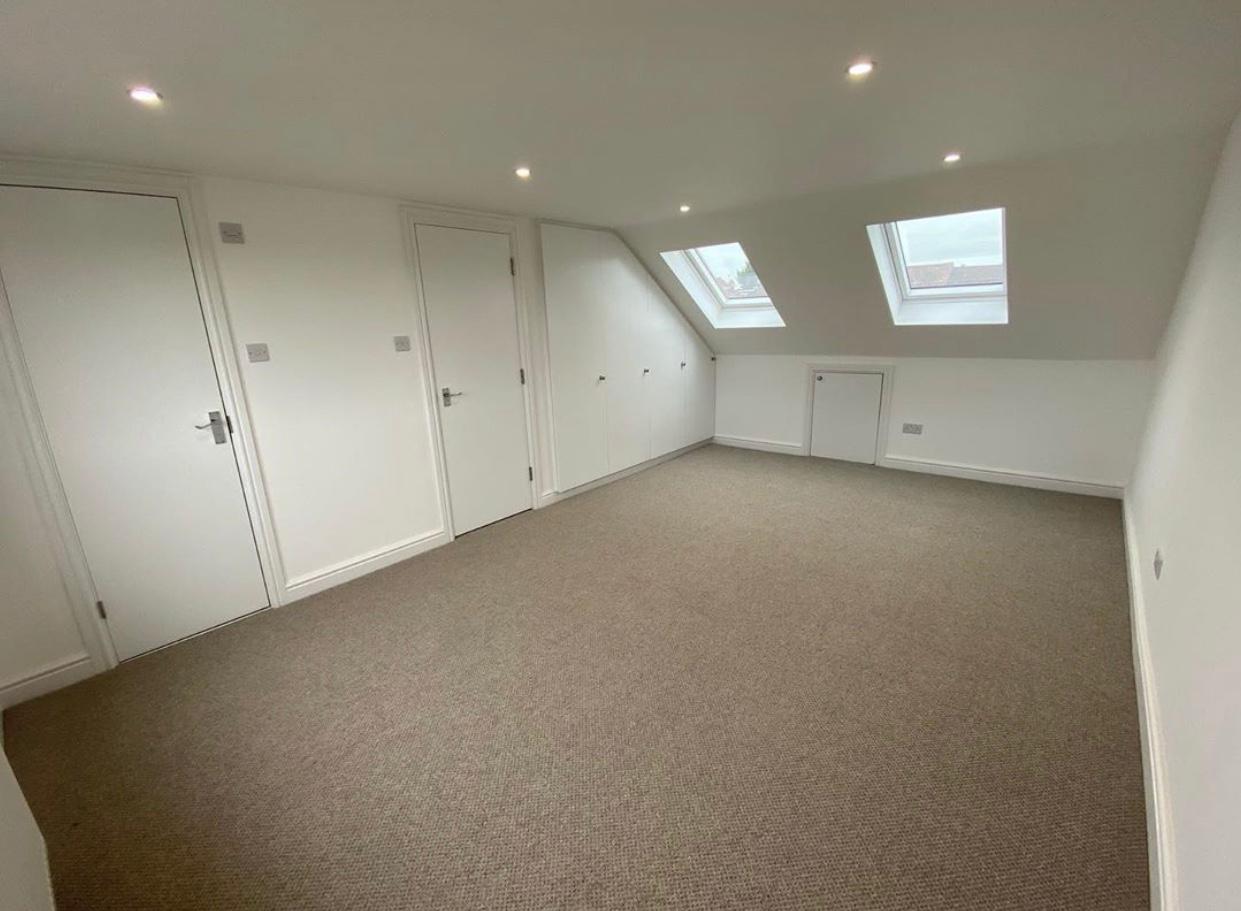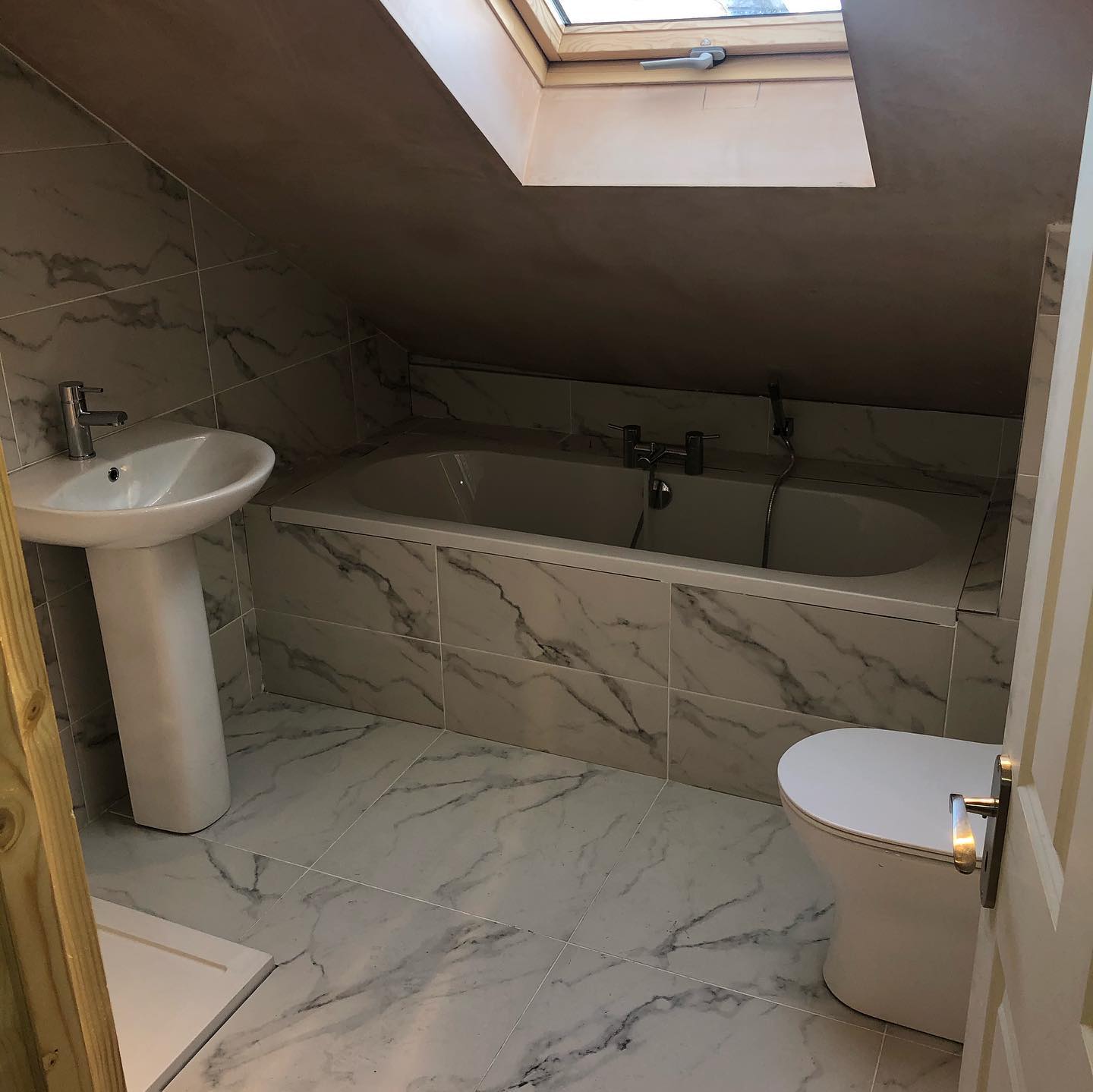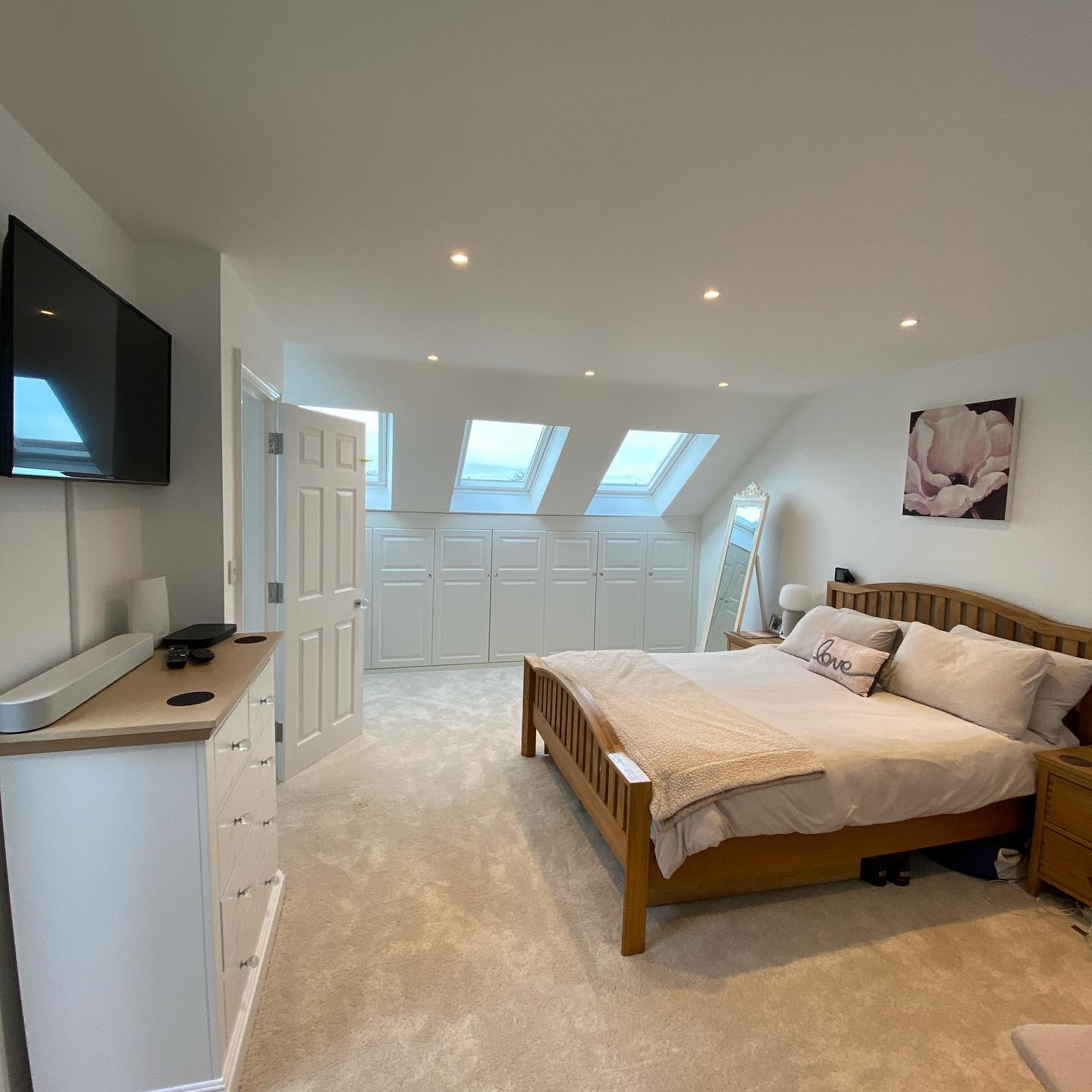Is your home feeling a little cramped? Are you running out of space for all of your stuff? If so, a loft conversion might be the perfect solution for you. Loft conversions can add a lot of extra living space to your home and increase your home’s value.
But before you go ahead and start planning your conversion, there are some things you should know about them. They are the most popular ways of having home improvements carried out on your home, and homeowners across the UK have been choosing them over moving house for several years now!
This article will give you insights on loft conversions you might not know. Keep reading to learn more! Or you can give one of our team members a call today; we are the loft conversion experts in the area, and we are always more than happy to offer you a FREE quote or discuss any questions or queries you might have.

Is A Loft Conversion What You Need?
You would want to convert your loft for various reasons, but the most prevalent is adding additional space to their houses. Families across the UK are growing more than ever before, and sometimes buying a brand new property is not the right decision for you and your family; that is why many homeowners choose a loft conversion instead.
A good situation for a loft conversion is when you have enough living space below but require an additional bedroom or bathroom. In the UK, most loft conversions are done to add a bedroom, bathroom, office, or kids’ den. They are not generally used to expand space for no reason; it is always to add another room to the house.
However, a loft conversion does more than that.
By converting the loft, approximately 20% more money can be made off your home. As a result, even though a loft conversion project requires a significant financial investment, you will undoubtedly turn a profit if you ever decide to sell. It is a significant investment.
Almost Ever Loft Can Be Converted Into A Room
When transforming your loft space into a room that can be used, more often than not, every single loft can undergo the conversion, with the only requirement being that it is at least 180cm in height. This is a requirement that the Building Regulations Authority has laid out; this allows for a comfortable and accessible space to manoeuvre. This is an advantage if you have a taller loft space, as the space will be much more comfortable and offer a better headspace.
Suppose you know your loft space is smaller than the required height; do not panic and throw away the idea. In that case, you can find ways around this; for example, a professional loft conversion team here at Judges can help by removing a section of your roof and making it taller.
There is also the option to go the other way; you can reduce the height of your floors in the loft, making the roof of the bedrooms below less, but opening a taller space in the loft; all of these options are suitable. Both options would increase the budget requirements but will leave you with a stunning loft conversion at the end of the project.

You Do Not Need Planning Permission!
When it comes to a loft conversion, most towns and cities across the UK do not require planning permission; this is because having a loft conversion carried out is classified as a minor home improvement, not significant building works. However, there are a few things to be aware of when it comes to the planning permission rules;
- Your loft space must offer a new roof space of 1400 cubic feet for terraced houses and 1500 cubic feet for semi-detached homes.
- You cannot have an extension past the current property size; it cannot be extended without planning permission.
- You should ensure your loft extension uses the same materials as your home already has.
- If you are installing front-facing dormer windows, you will need planning permission, but if you have rear-facing windows, you will not.
- You will need planning permission if your home is a conserved building or part of a listed building.
Using a registered and trusted company with experience and understanding, you will know when you do and do not need planning permission; for example, our team here at Judges Building Services will be more than happy to guide you through the process.

You Can Continue Living In The Property During The Conversion
As we have already touched on, having a loft conversion carried out is not classed as significant building work, this means you can continue to live on your property whilst the conversion is being carried out. The conversion work should have minimal effect on your daily life, and it should cause minimal disruption; the only reason you may need to vacate the property is if you wish to lower the ceilings of the loft or if you need to rewire the property, other than that you should be good to stay put.
The only aspect that may affect you is if water tanks or boilers need to be moved to transform the loft into a usable room, but this should only affect you for a couple of days at most, as this will be planned into the project before it begins.
But as we stated above, if ceilings are being moved, you may need to find somewhere else to stay for a couple of weeks whilst this is done; builders and construction workers cannot have people living in the home during this time.
Choose Judges Building Services For Loft Conversions Today
If you’re considering a loft conversion, it’s essential to know the different factors that will go into the process. Our team at Judges Building Services has years of experience helping homeowners make their loft conversion dreams a reality.
We can help advise on everything from planning and design to construction and finishing touches. So if you have any questions or want to get started on your project, don’t hesitate to contact us today!